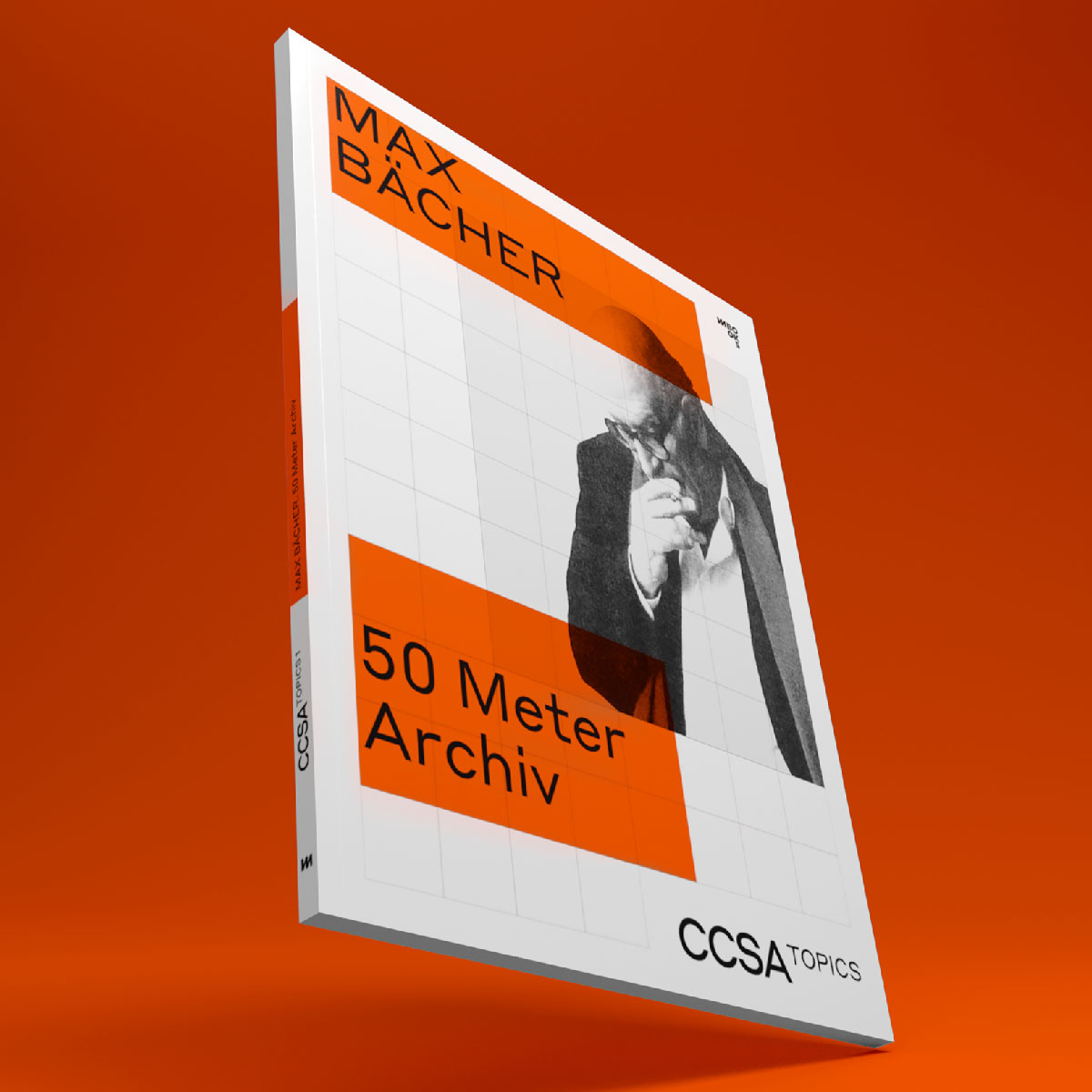CCSA TOPICS 1 Max Bächer. 50 Meter Archiv
herausgegeben vonFrederike Lausch, Oliver Elser, Carsten Ruhl, Christiane Salge
Max Bächer was an architect, ubiquitous judge of architecture competitions, public intellectual, and, from 1964 to 1994, professor at the Technische Hochschule Darmstadt, today the TU Darmstadt. The exhibition “Max Bächer: 50 Meter Archiv” gave a glimpse into his estate, which has been housed in Frankfurt’s Deutsches Architekturmuseum since 2012.
The exhibition extended over 50 meters in the form of a newly constructed banister running through the open stairway hall of the architecture department. Divided into seven thematic sections, the exhibition presented various aspects of Bächer’s diverse range of interests and activities. The focus was Bächer’s involvement with architecture competitions. Between 1960 and 2010, he participated in over 400 competitions. Some for which he sat as chairman include the competition for Potsdamer Platz in Berlin, the Fellbach town hall, and the construction of a new building for the German Historical Museum which was never completed because of German reunification. The exhibition used archival material to present these three projects, which illustrate the diverse approaches Bächer took as a chairman. In the case of Potsdamer Platz, he advocated vehemently for a democratic, smoothly run competition process, while in the case of Fellbach town hall, Bächer skillfully played with the rules to influence the composition of the jury, ensuring that a series of internationally renowned architects were invited to participate. One of these, the Swiss architect Ernst Gisel, ultimately won the competition and was able to complete his project despite citizen protests.
Another section of the exhibition was devoted to Max Bächer’s work as a public intellectual. Using archival material shown for the first time, the exhibition documents Bächer’s interest in Nazi architecture. In 1973, he visited the architect and Nazi Minister of Armaments Albert Speer, an encounter of which Bächer kept a meticulous record. Bächer was also exhibited as an architect who designed buildings. A residence from the 1950s and another from the 1980s are presented using photos and plans. In between came the Kleiner Schlossplatz in Stuttgart, realized in 1968. Its construction was disputed from the outset, and Bächer observed the process with a comprehensive collection of newspaper clippings.
Max Bächer was born on April 7, 1925 in Stuttgart. His childhood under the Nazi regime and his military service in Italy exerted a major influence on him, and he would later write a number of essays about these experiences. Because of a wound he suffered in 1944 that left him with a stiff arm, he could not realize his plan to study music. From 1946 to 1951, he studied architecture at the Technische Hochschule Stuttgart. He later wrote that he was deeply influenced by his decision to minor in art history and literary history. In 1949, he received a stipend to study at the Georgia Institute of Technology in Atlanta, USA. In 1964, Bächer was named Chair of Interior Design (Entwerfen und Raumgestaltung) at the Technische Hochschule Darmstadt, a title he held until being made professor emeritus in 1994. He ran his own architectural office, first in Stuttgart and later in Darmstadt, and was one of Germany’s busiest judges of architecture competitions. He was an honorary member of the BDA and was awarded an honorary doctorate from the Bauhaus-Universität Weimar. Max Bächer died on December 11, 2011 in Darmstadt.
128 pages, German / Summary in English
21 x 28 cm
Graphic design: Matter of (MO-P-029), Stuttgart, Cover: Happy Little Accidents
