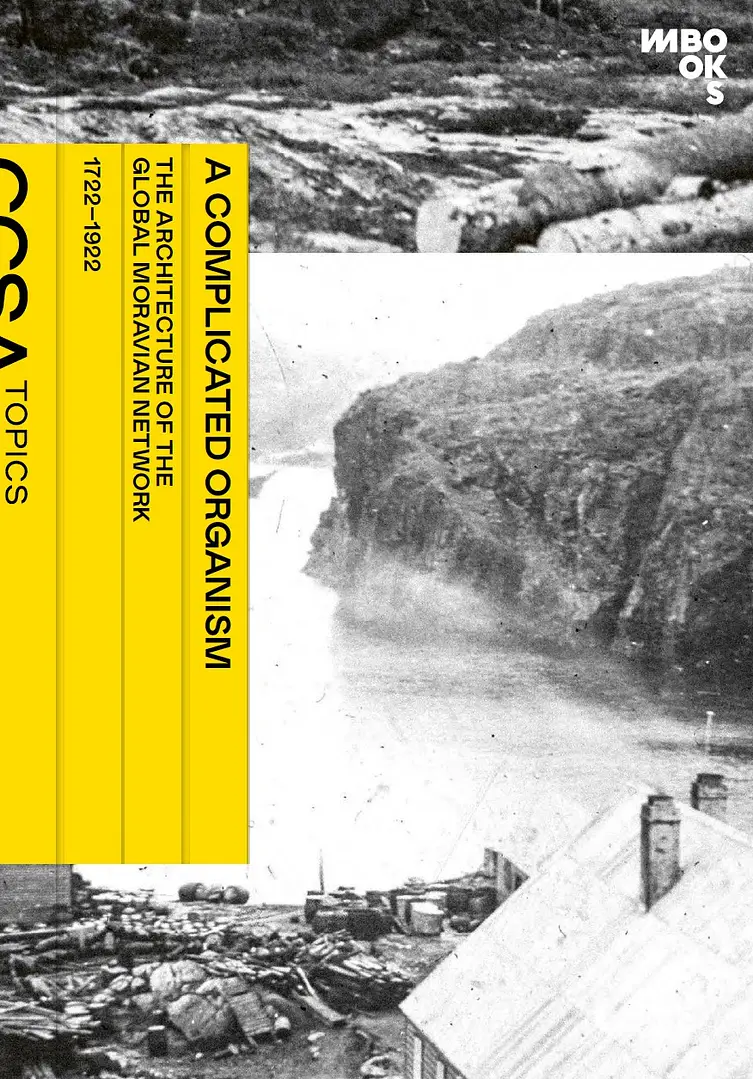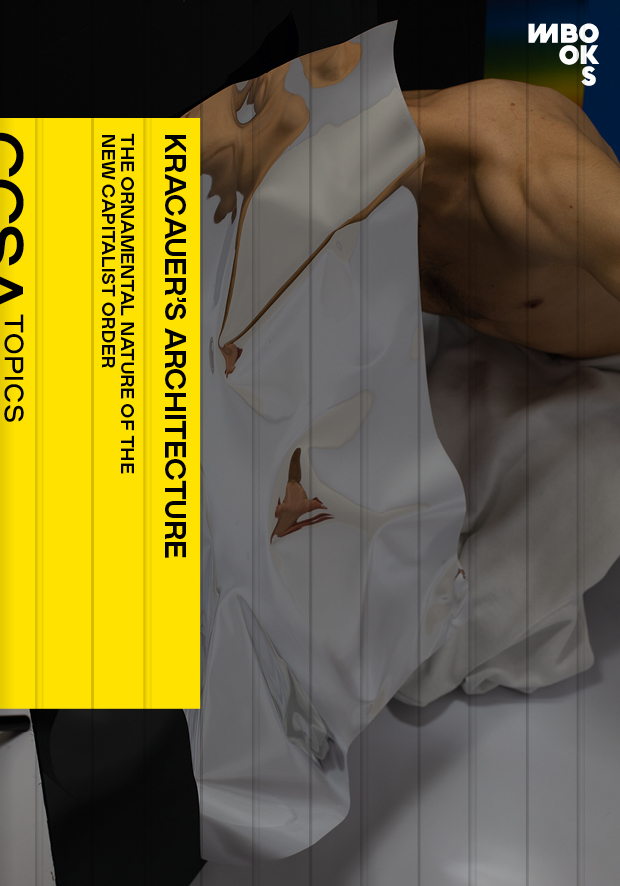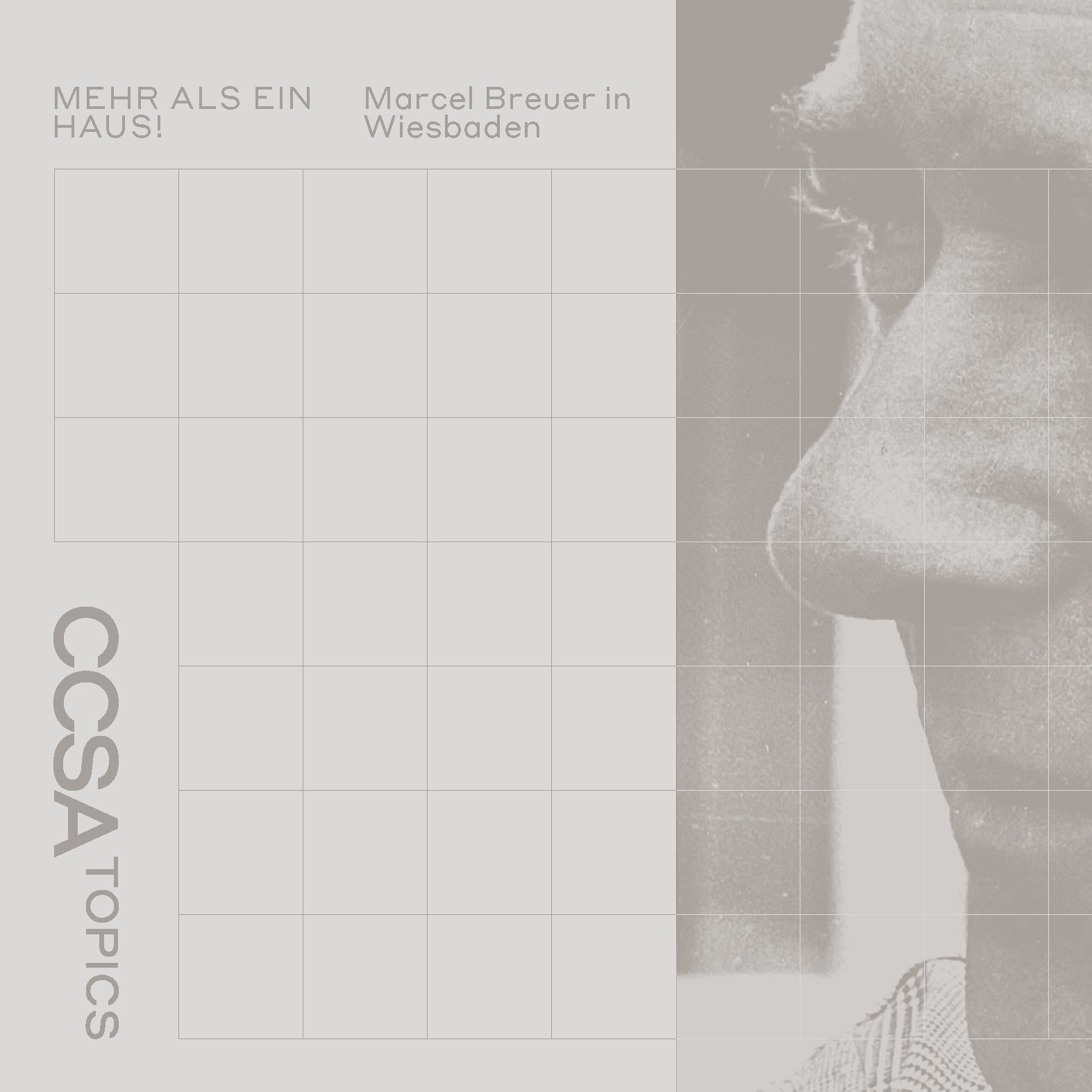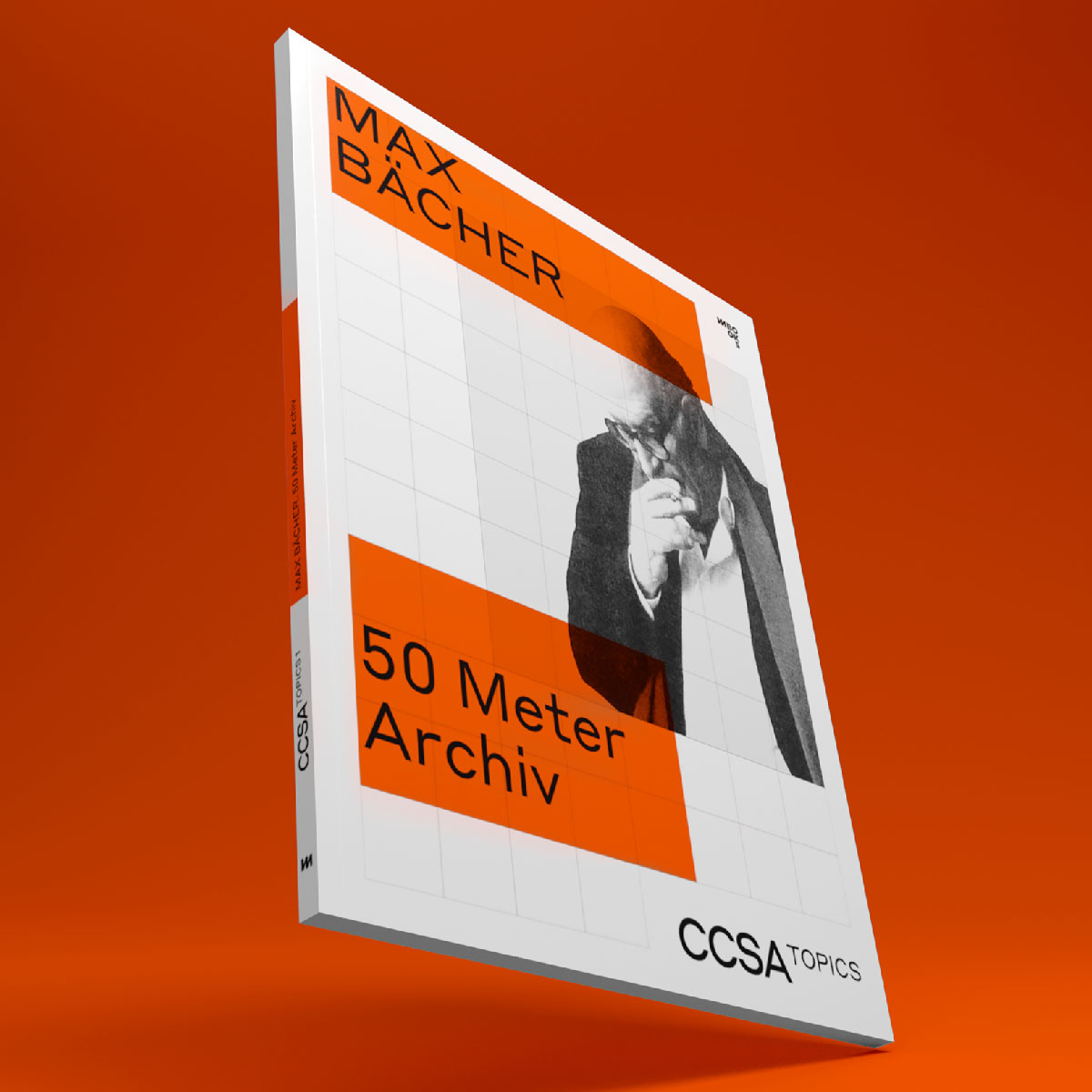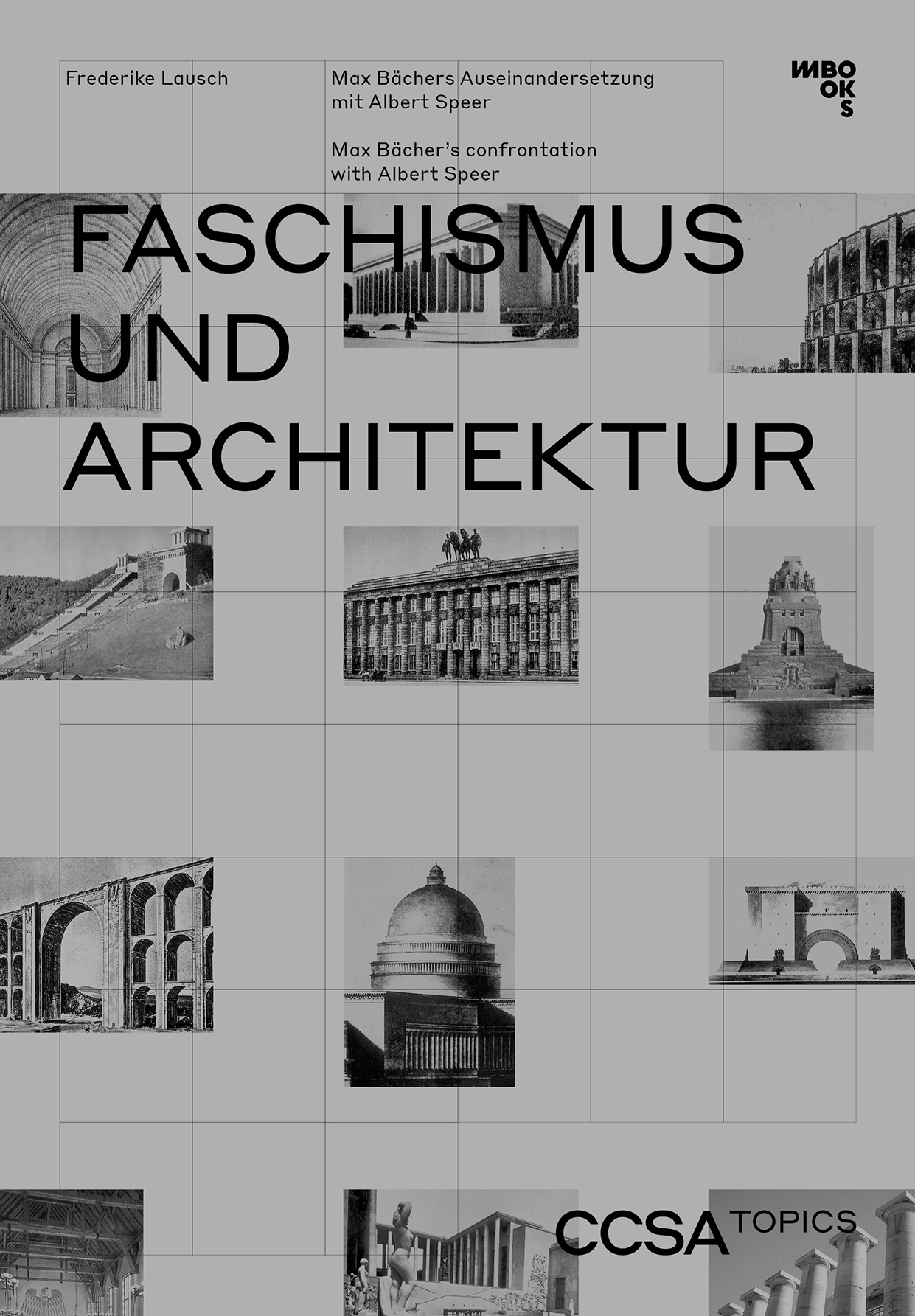Jasper Ludewig
herausgegeben vom/ edited by Center for Critical Studies in Architecture CCSA
132 Seiten/ pages
10,5 × 15 cm
Gestaltung/ Design: hla.studio, Leipzig
10 farbige und schwarz-weiße Abbildungen/ 10 color and black and white images
Broschur/ Softcover
Englisch/ English
M BOOKS, Weimar
1. Auflage/ 1st Edition, 2024
ISBN 978-3-944425-34-4
